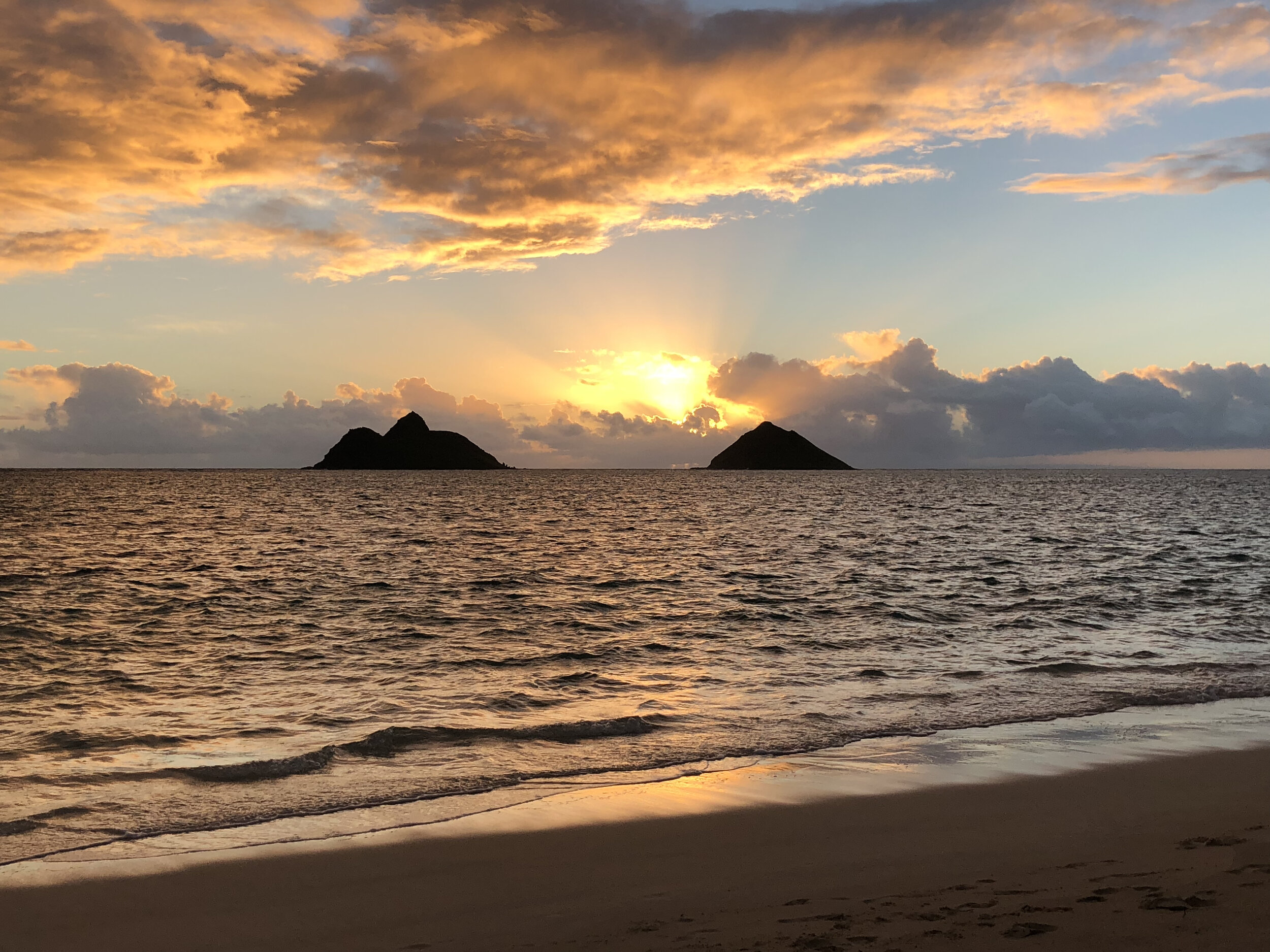About
Hale Anuenue i Lanikai is a fully furnished 2 bedroom, 2 full bath, 1600+ square foot unit with a fully appointed kitchen, two living rooms, laundry room, off street parking, and access to the landscaped yard and outdoor shower. A separate office / studio space is available as an optional add-on for even more space to separate work and play.
Property/Room Details:
Primary Bedroom - 12’ x 15’, King sized bed
Primary Bathroom - 5’ x 15’, Walk in glass surround shower with multiple shower heads/rain shower head, dual sinks, and separate toilet room
2nd Bedroom - 13’ x 14’, King sized bed
2nd Bathroom - 5’ x 8.5’, Bathtub/Shower combination with glass doors, sink and toilet
Kitchen - 11’ x 14’, Full sized refrigerator w/ ice maker, glass top stove, oven, microwave, and dishwasher; all cooking, dining, dishes and glasses are available
Living Room 1 (1st floor) - 14’ x 18’, sofa with chaise, coffee table, and 50” 4K smart television
Living Room 2 (2nd floor) - 14’ x 21’, sectional sofa with 2 additional chairs, coffee table and 65” HD smart television
Laundry Room - 5.5"‘ x 14’, with LG Washer and Dryer with steam function
Optional add-on cottage for use as office - 8’ x 10’ w/ half bath (sink / toilet)
Additional Included Amenities:
Air Conditioning in all rooms
High speed internet and WIFI on a dedicated network
Indoor large Washer & Dryer (with steam function)
Linens and bedding
Beach towels, Beach chairs/loungers, cooler, etc.
Off street parking for 2 cars
Electricity (within normal range)
Hale Anuenue i Lanikai is located within the beach side community of Lanikai, Kailua, Hawaii on the island of Oahu at the quiet end of the community, away from the hustle and bustle. Lanikai is known for its picturesque beach overlooking the Mokulua Islands.
Exterior view of Hale Anuenue i Lanikai including additional add-on cottage / office.
Front entrance and 2 off street parking spots on driveway pad.
Living Room 1 (1st floor) - 14’ x 18’, sofa with chaise, coffee table, and 50” 4K smart television
Living Room 1 (1st floor) - 14’ x 18’, sofa with chaise, coffee table, and 50” 4K smart television. Adjacent to kitchen / breakfast area.
Kitchen - 11’ x 14’, Full sized refrigerator w/ ice maker, glass top stove, oven, microwave, and dishwasher; all cooking, dining, dishes and glasses are available
Kitchen - 11’ x 14’, Full sized refrigerator w/ ice maker, glass top stove, oven, microwave, and dishwasher; all cooking, dining, dishes and glasses are available
Primary Bedroom - 12’ x 15’, King sized bed
Primary Bedroom - 12’ x 15’, King sized bed
Primary Bathroom - 5’ x 15’, Walk in glass surround shower with multiple shower heads/rain shower head, dual sinks, and separate toilet room
2nd Bedroom - 13’ x 14’, King sized bed
2nd Bedroom - 13’ x 14’, King sized bed
2nd Bathroom - 5’ x 8.5’, Bathtub/Shower combination with glass doors, sink and toilet
Living Room 2 (2nd floor) - 14’ x 21’, sectional sofa with 2 additional chairs, coffee table and 65” HD smart television
Laundry Room - 5.5"‘ x 14’, with LG Washer and Dryer with steam function
Outdoor lawn view from kitchen slider doors.
Outdoor yard view from living room slider.
Cool off or rinse off from the beach at the outdoor shower.
All lit-up at night.
View of Lanikai from the pillboxes hike.





















